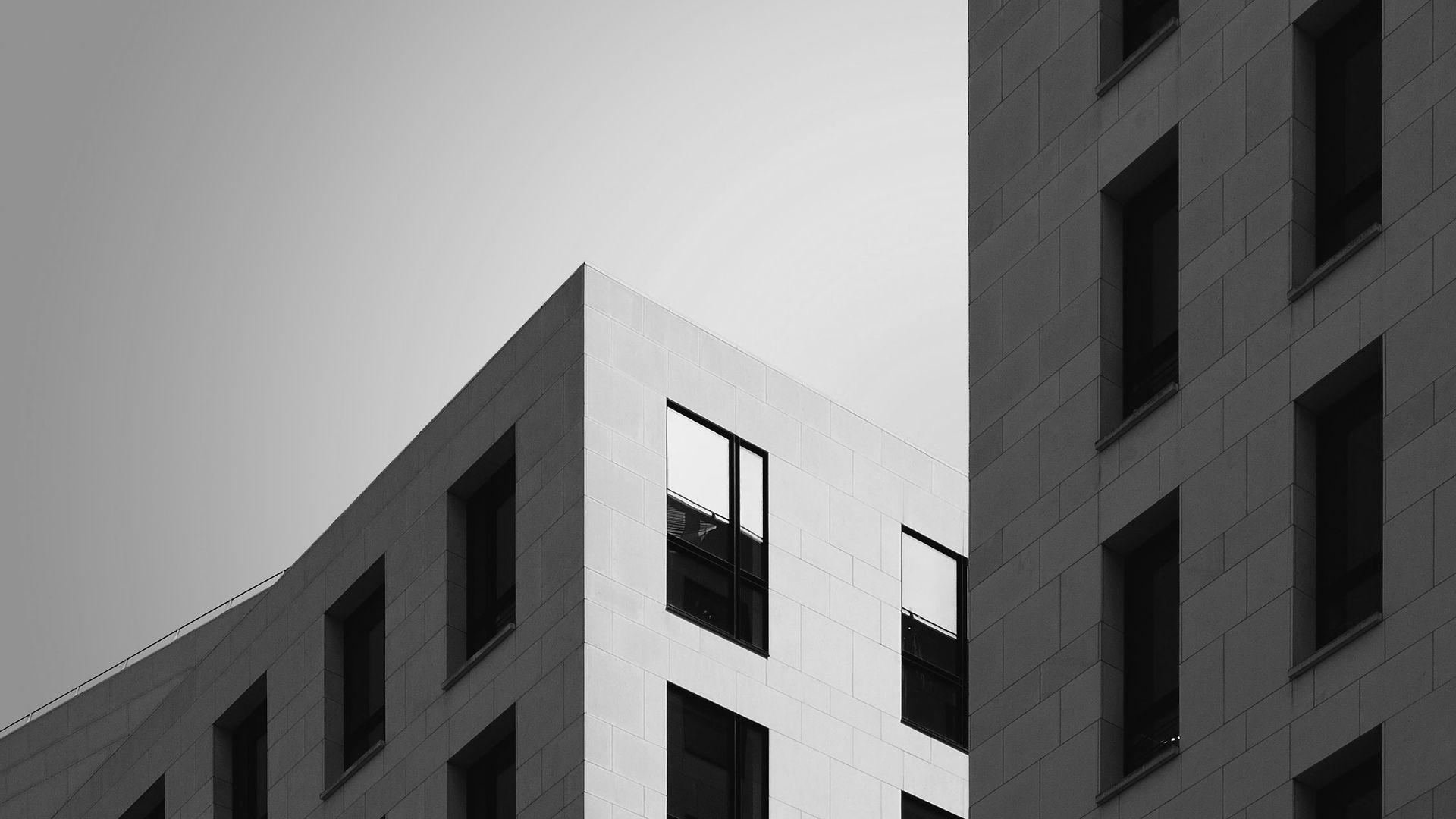

Westline Signature is an architectural marvel with one of the most impressive and awe-inspiring structures in South India. First of it's kind glass facade building with wall-to-wall floor-to-ceiling super large windows. This modern feat of engineering is a testament to our city's ingenuity, creativity, and perseverance. Come in and take a look at the most incredible architectural marvel in our city's history and what makes it so special.
Seeing is Believing


Unlock Exclusive Pricing: Request Your Personalized Quote Today
Please complete the form to obtain a quote from us
Explore the design layout
Explore various options rendered to you in all sizes and luxury at Signature

Witness the evolution of Westline Signature firsthand through our exclusive collection of project construction progress pictures. Follow along as concrete dreams take shape and intricate details come to life, capturing the essence of progress at every stage. From the foundation to the finishing touches, embark on a visual journey that showcases the dedication and craftsmanship invested in crafting this iconic structure. Experience the construction milestones and the sheer magnitude of effort put into making Westline Signature a reality. Stay updated and be part of the construction story with our latest progress pictures.



Our Features
Functionality You Will Love
01
Roof-Top Facilities
-
Roof-Top Lap Pool
-
Wade Pool for Children
-
Open Pool Theatre
-
Hot Water Jacuzzi
-
Sophisticated Gymnasium
-
Large Club House
-
Party Hall
-
Yoga/ Meditation Room
-
Massage Room
-
Sauna / Spa
-
Observatory Deck
02
Ground Facilities
-
Large Children Play Area
-
Movie Theatre
-
Indoor Games
-
Library
-
Meeting / Board Room
-
Grand LobbyVisitor's Lounge
-
Basket Ball Court
-
Landscaped Garden
-
Jogging Track
-
Amphitheatre
-
Water Bodies
03
Other Facilities
-
Badminton Court
-
Squash Court
-
Multiple Security Kisoks
-
Centralised AC Provisioning (VRF)
-
Solar Energy
-
Large Panoramic Windows
-
High-Speed Glass Elevators
-
Super Large Service Elevator
-
Professional Building Illumiation
-
Grand Double Heigh Porch
-
Built on Aluminium Form Work
04
Green Efficiency Features
Water Efficiency:
-
Fresh Water Conservation by Water-Efficient Plumbing Fixtures
-
Maximum Waste Water Treatment and Reuse
-
Management of Irrigation Systems
-
Rainwater Harvesting
Energy Efficiency:
-
On-site Renewable Energy
-
Energy-Efficient Fixtures
-
Proposed Centralised Hot Water System
-
Solar Garden and Roof Top Lights
-
LED Common Area Lighting

Immerse yourself in the artistic vision and meticulous planning behind Westline Signature with our curated collection of project concept pictures. Witness the fusion of creativity and innovation captured in every angle, showcasing the beauty and grandeur of this architectural masterpiece. Get a glimpse into the future where luxury meets design excellence, inviting you to be part of a world-class living experience unlike any other. Explore the essence of Westline Signature through our captivating project concept pictures today.
To add to the aura of ‘Westline Signature’ is its strategic location in the nerve centre of the city with two major entry and exit points. “Signature” can be approached from NH 66 and also from Kadri Shivabagh, considered to be the posh locality of Mangalore. It is just a few meters away from Nanthoor Junction, where major facilities of convenience namely reputed educational institutions, religious places and proximity markets, malls and other destinations of travel are located. Dwellers of ‘Signature’ enjoy the locational advantage - living in the heart of city yet not being affected by the tribulations of a fast-paced life.
Location Advantage


136
APARTMENTS
55
FLOORS
SEP
2024
HANDOVER

Step into your future at Westline Signature with our enticing Floor Plans Gallery, where each blueprint is a testament to refined living. Explore a variety of meticulously designed layouts that cater to different preferences and lifestyles, each offering a unique perspective on luxury and comfort. Visualize your ideal living space as you navigate through our gallery, filled with innovative designs and thoughtful details that define the essence of modern living. Let the floor plans guide you towards envisioning your perfect sanctuary within the walls of Westline Signature.

Dive into a world of refined luxury and exquisite design as you explore our Interior Concepts Gallery at Westline Signature. Each image is a tapestry of sophistication, showcasing the seamless blend of style and comfort that defines our living spaces. Discover inspiration for your future home within these curated visuals, where every detail is crafted to elevate your living experience. Let the allure of our interior concepts transport you to a realm of timeless elegance and modern sophistication. Welcome to a place where luxury meets artistry - welcome to Westline Signature.
















